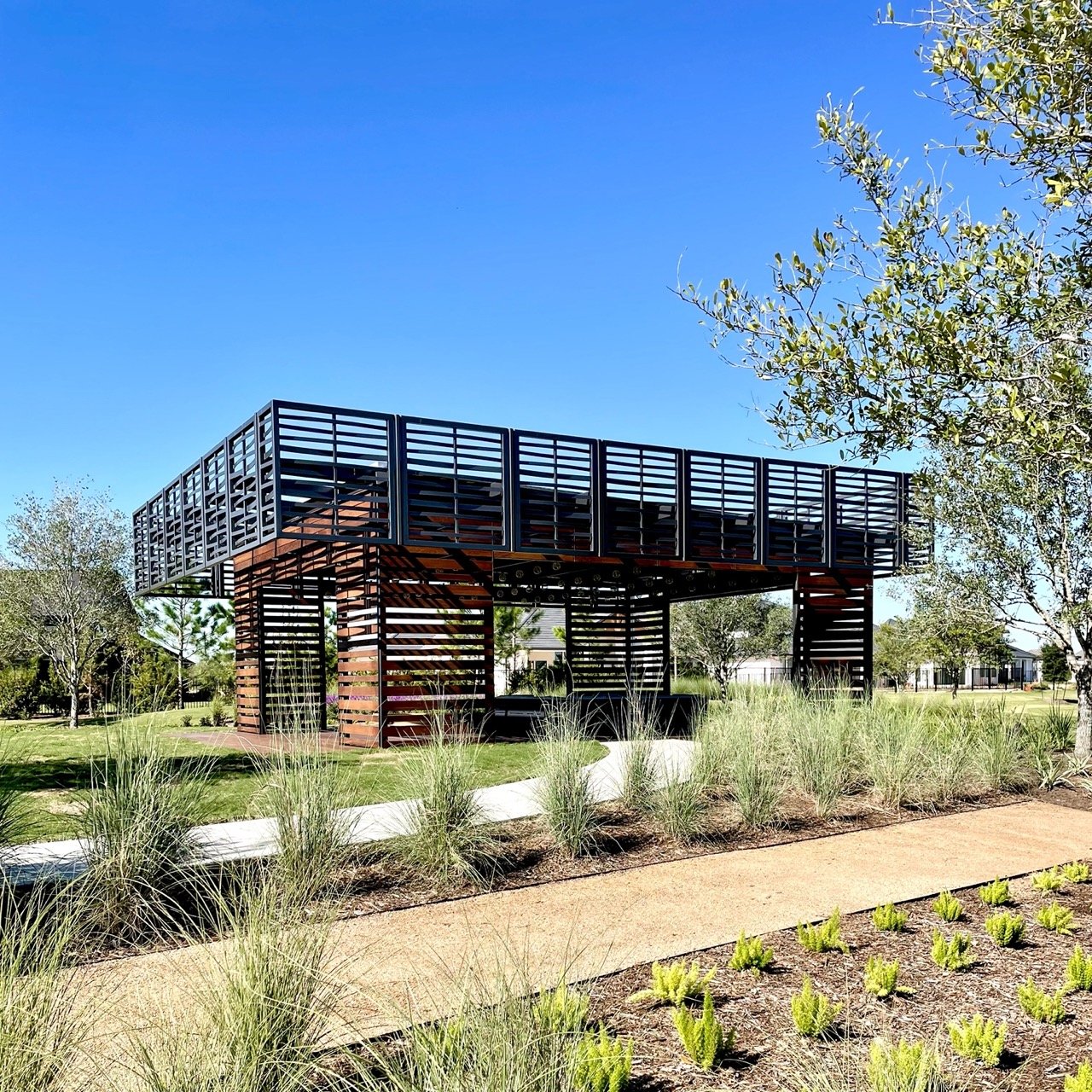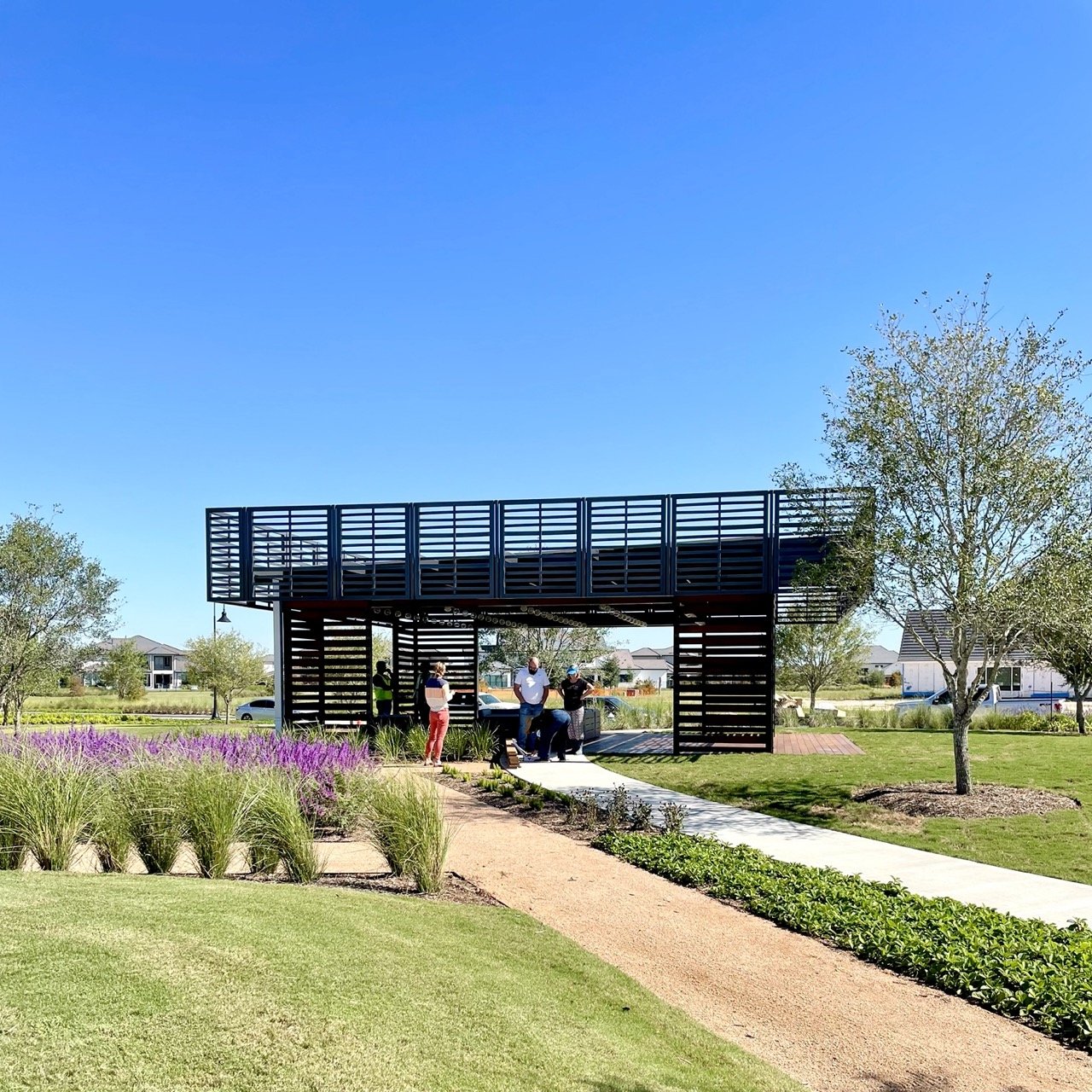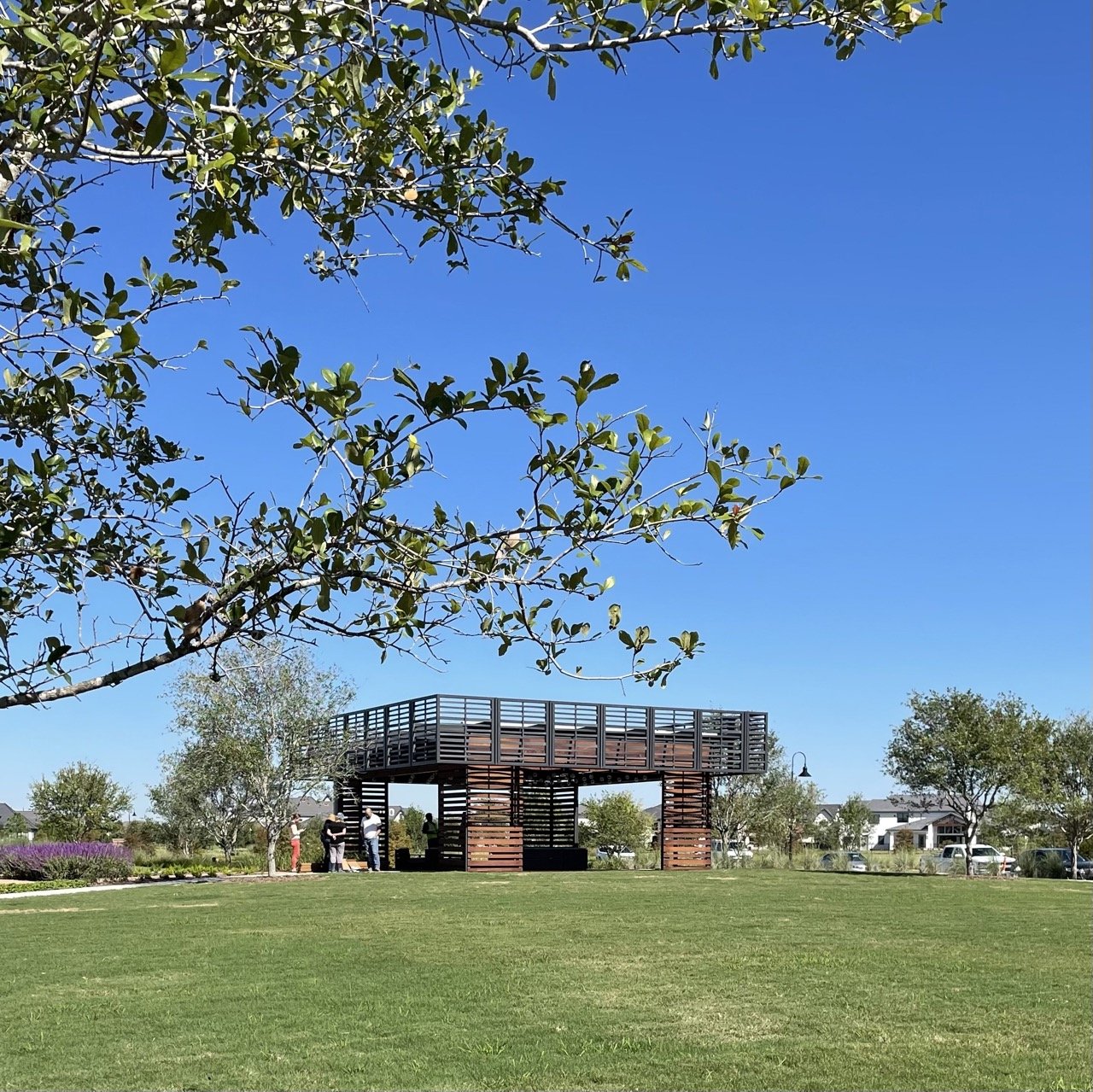Parkland Pavilion
The 800 sf park pavilion is designed for one of the Parkland community parks located in The Howard Hughes Corporation master planned community of Bridgeland, TX. The design captures a simple and modern aesthetic that connects with the landscape. Its cantilevered canopy floats above the ground and borrows from the existing architectural language of the community’s entry gates and fences with its rolled horizontal aluminum metal slats that weave in and out of vertical bars. The pavilion’s use of a simple palette of materials; steel, aluminum and Ipe wood, create a welcomed gathering space that does not overpower the natural beauty of the park.
LOCATION / Bridgeland, TX
TYPE / Pavilion
SIZE / 800 SF
STATUS / Completed 2022
ROLE / Architect
LEAD ARCHITECT/LANDSCAPE ARCHITECT / OJBLA









