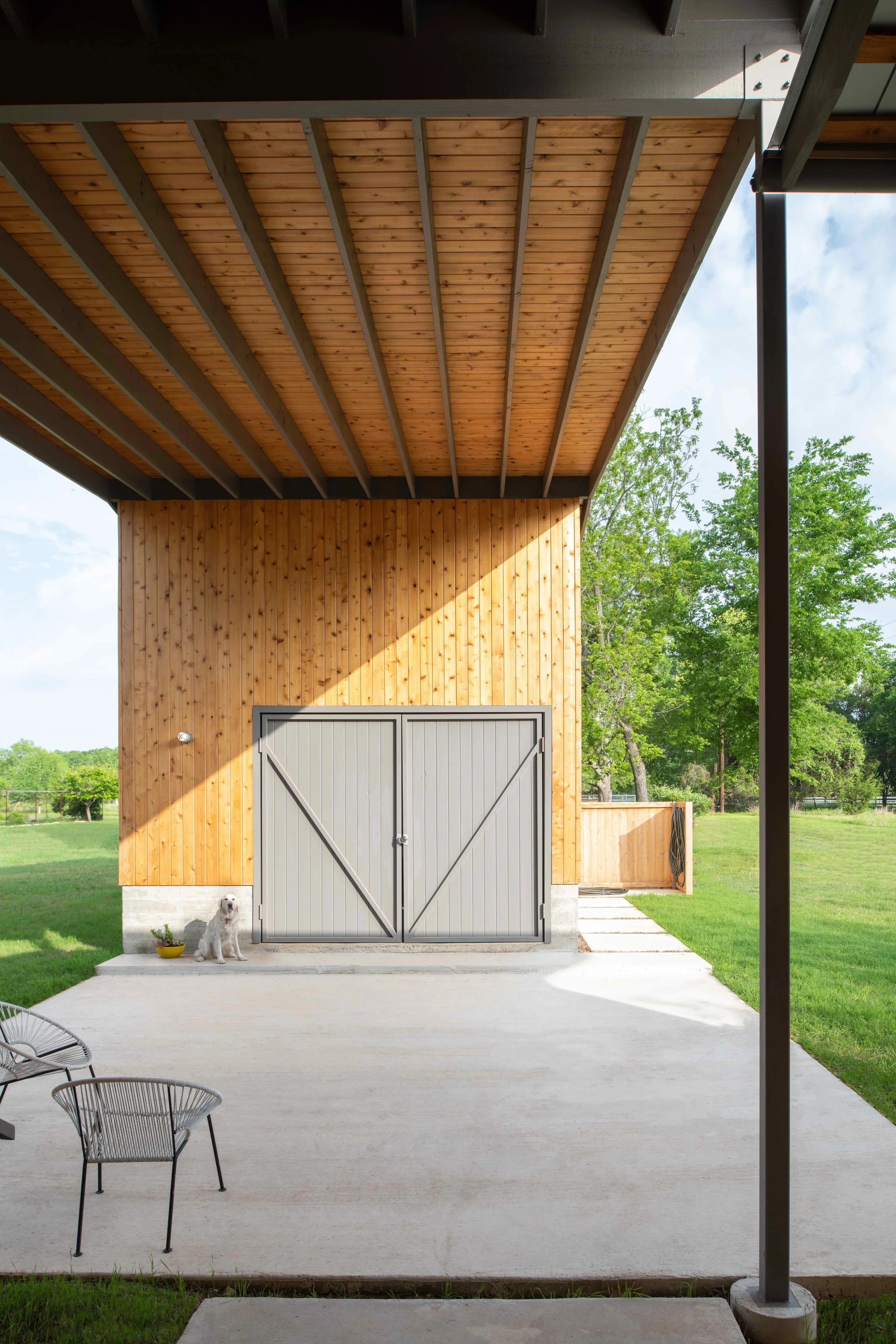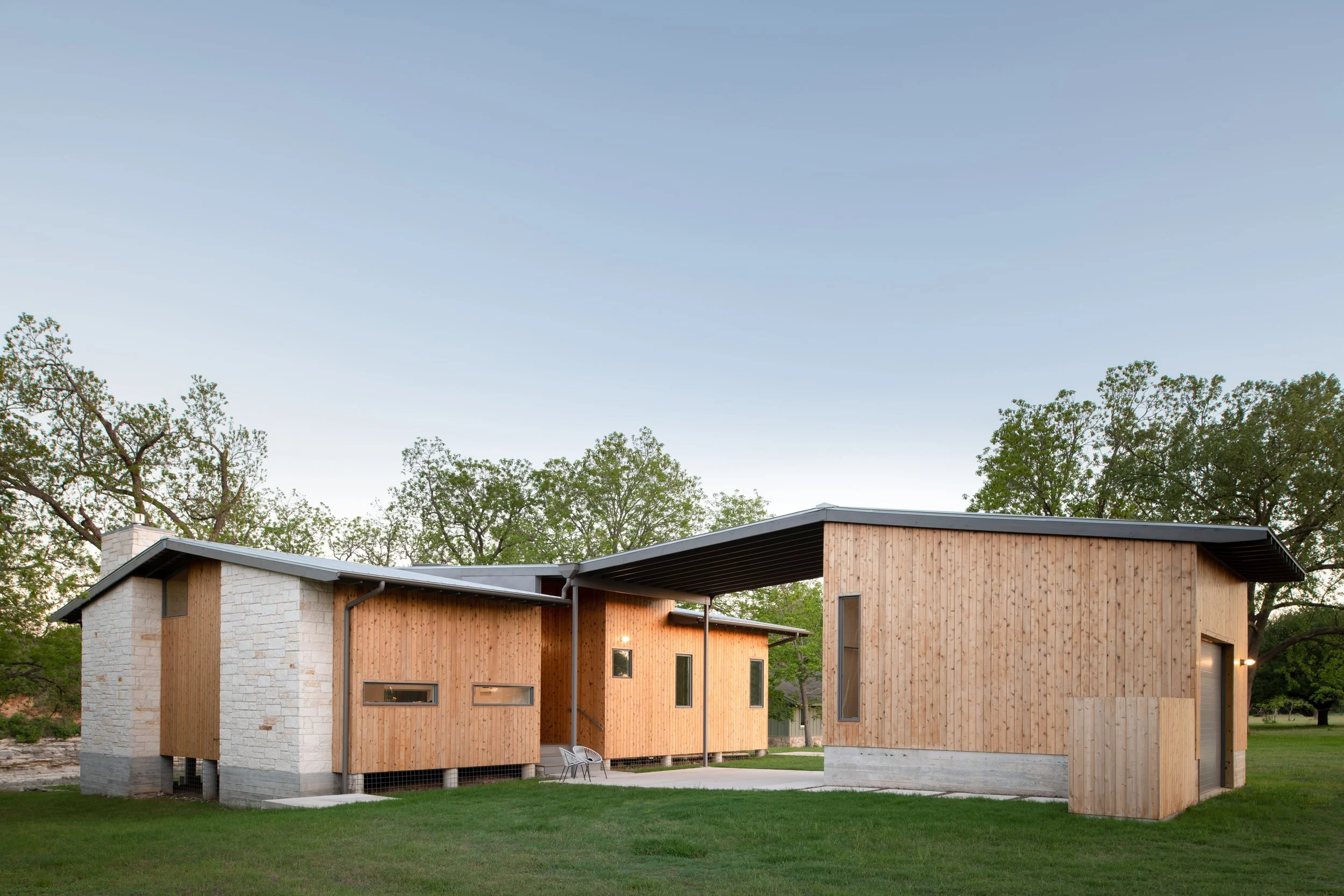Blanco River House
The 2,000 sf, 2-bedroom and 2-½ bath house replaced a family home destroyed by the 2015 Blanco River flood. Raised higher, the house is well protected from future flooding while allowing much needed airflow under its structure. Large roof overhangs with exposed standing seam metal roofing and cedar soffit protect the home from the Hill Country’s storms and summer sun. A central porte-cochère connects the main house with a garage that serves as a workshop. This home was designed to embrace its surrounding landscape, with evenly spaced windows offering open views to the adjacent river the surrounding trees. Its sawtooth roofline mimics the movement of the landscape and river. The house, clad with locally sourced cedar and limestone, reinforces its connection to its surroundings..
LOCATION / Wimberley, TX
TYPE / Single Family Residential
SIZE / 2,000 SF
STATUS / Completed 2019
ROLE / Architect
PHOTOGRAPHER / Ayala Vargas












